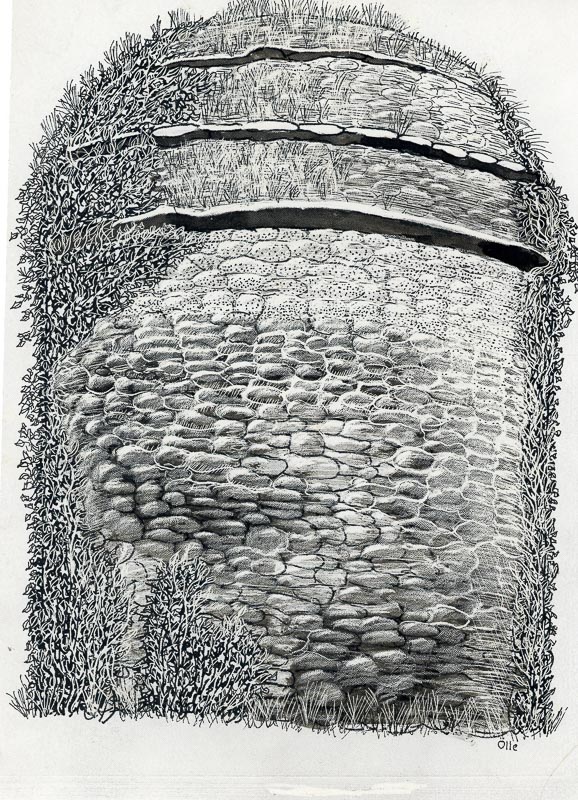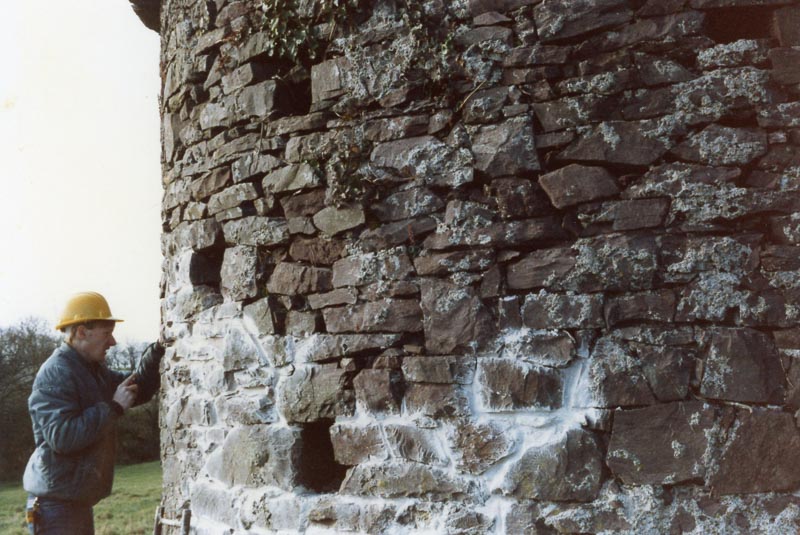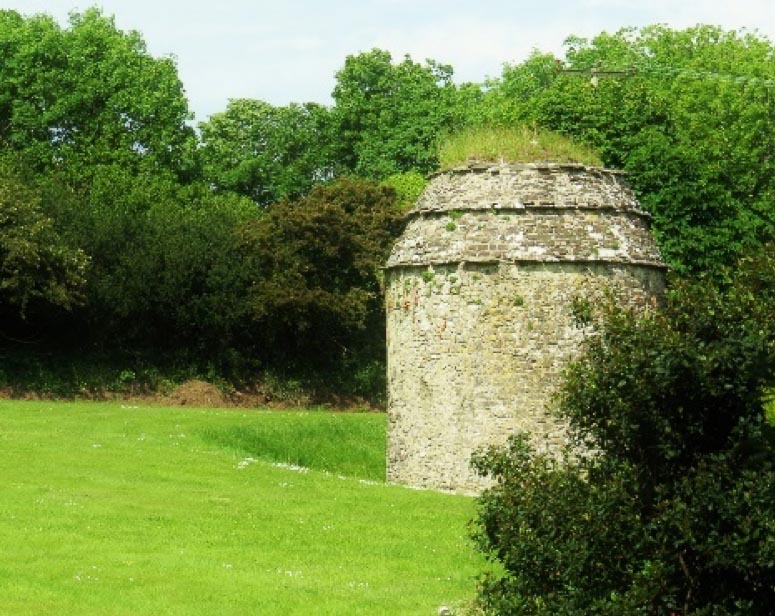Rosemarket Dovecote, or the ‘Pigeon House’ as it was originally referred to, is a circular domed roof building of local sandstone rubble.
Inside are around 200 (nesting) holes. These are square, rather than L-shaped as in more sophisticated examples. Some dovecotes housed several thousand birds, so the Rosemarket one is comparatively small.
The walls are 39 inches thick. The entrance is 50 inches high and 32 inches wide. A large sandstone slab forms a lintel. In all, the dovecote stands some 17 ft high, measuring 12 ft to the base of the roof. A string course of flat stones separates roof and wall. The conical rook reaches 5 ft above the level of the wall top.
Most dovecotes contained a potence – a revolving mechanism with a ladder that was used to reach the highest nests. Rosemarket Dovecote shows no evidence of having one.
It is believed that the village dovecote dates back to Medieval times and has seemingly not been improved or adapted over the years. It was possibly used to provide winter meat for the Prior of Slebech during the Middle Ages and for the people of the ‘Great House’ in the post Medieval period.
Rosemarket Dovecote was designated as a Grade II Listed Building in 1951.
In October 1986, repointing work was undertaken on the Dovecote, with further restoration undertaken in 2007.


